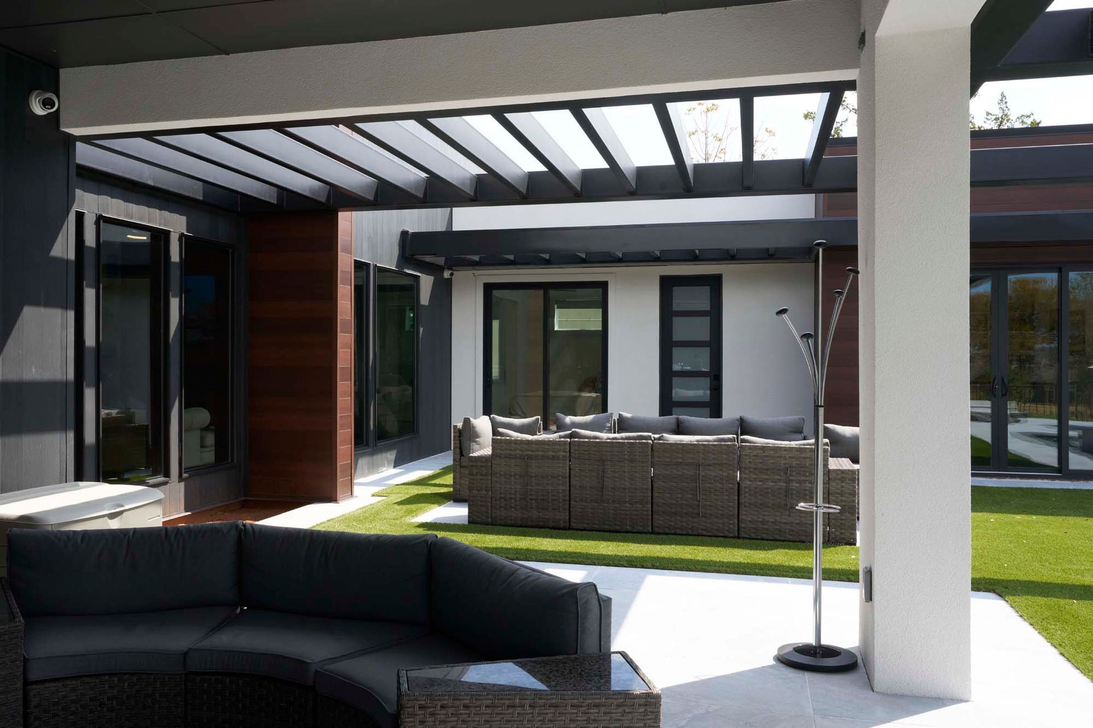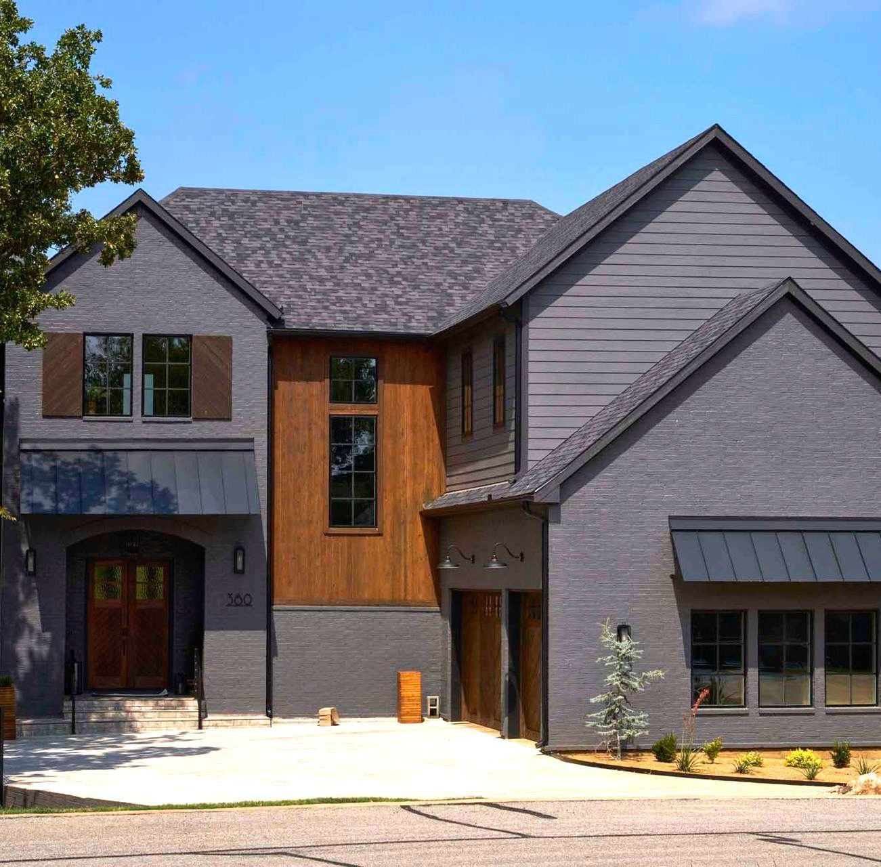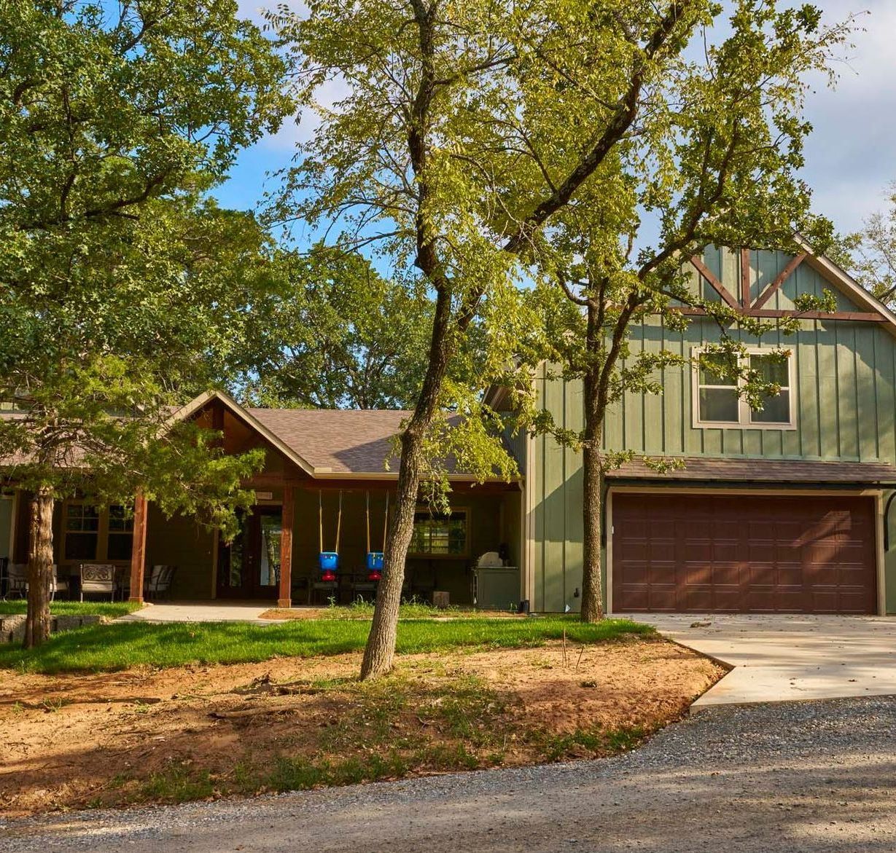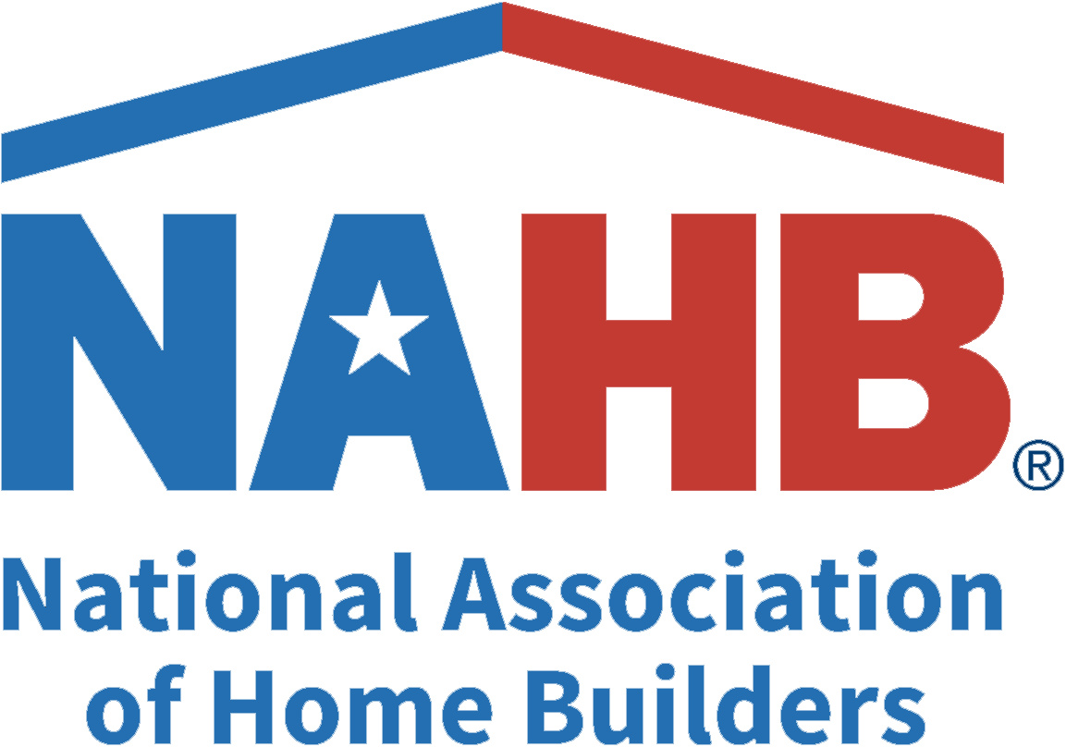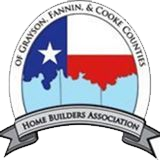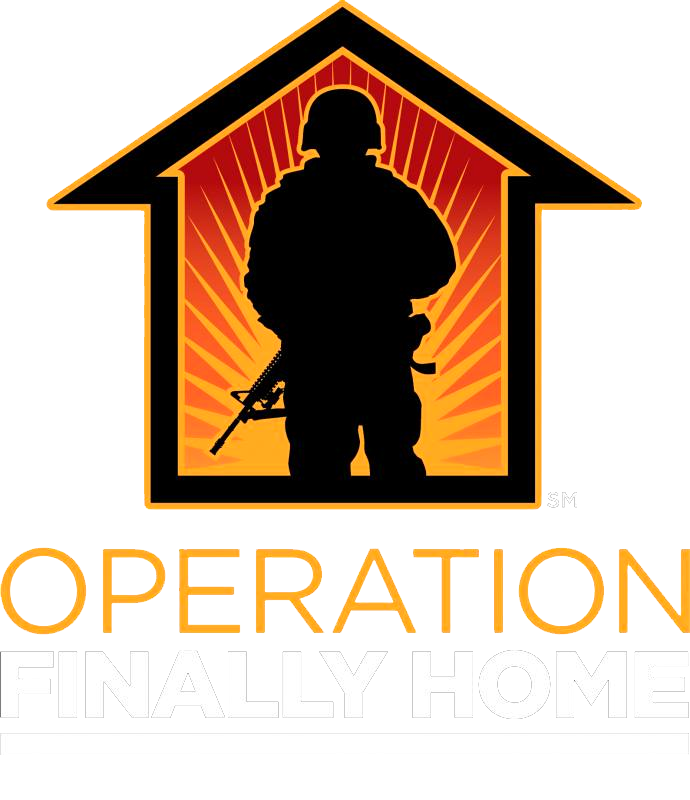CUSTOM HOMES & RENOVATIONS
Custom Homes & Renovation
Our Custom Homes
Our Custom Homes
We use the same materials and bring the same high standard building practices
to EVERY home WE BUILD large or small.
This is a small collection of our
most recent custom homes.
"Custom" is the key word. Each one of these homes are unique and built from our clients desires & dreams.
We use the same materials and bring the same high standard building practices
to EVERY home WE BUILD large or small.
This is a small collection of our most recent custom homes.
"Custom" is the key word. Each one of these homes are unique and built from our clients desires & dreams.
Blue Lake House
2,500 Sq. Ft.
3 Beds /3 Baths / 2 Car
Modern Oasis House
3,250 Sq. Ft.
3 Beds /3 Baths / 2 Car
Lakeside House
3,250 Sq. Ft.
3 Beds /3 Baths /2 Car
Rustic Villa House
3,250 Sq. Ft.
3 Beds /3 Baths / 2 Car
Manor House
2,500 Sq. Ft.
3 Beds /3 Baths / 2 Car
Oakwoods House
3,250 Sq. Ft.
3 Beds /3 Baths / 2 Car
Stone Heritage House
3,250 Sq. Ft.
3 Beds /3 Baths / 2 Car
Elegant Brick House
3,250 Sq. Ft.
3 Beds /3 Baths / 2 Car
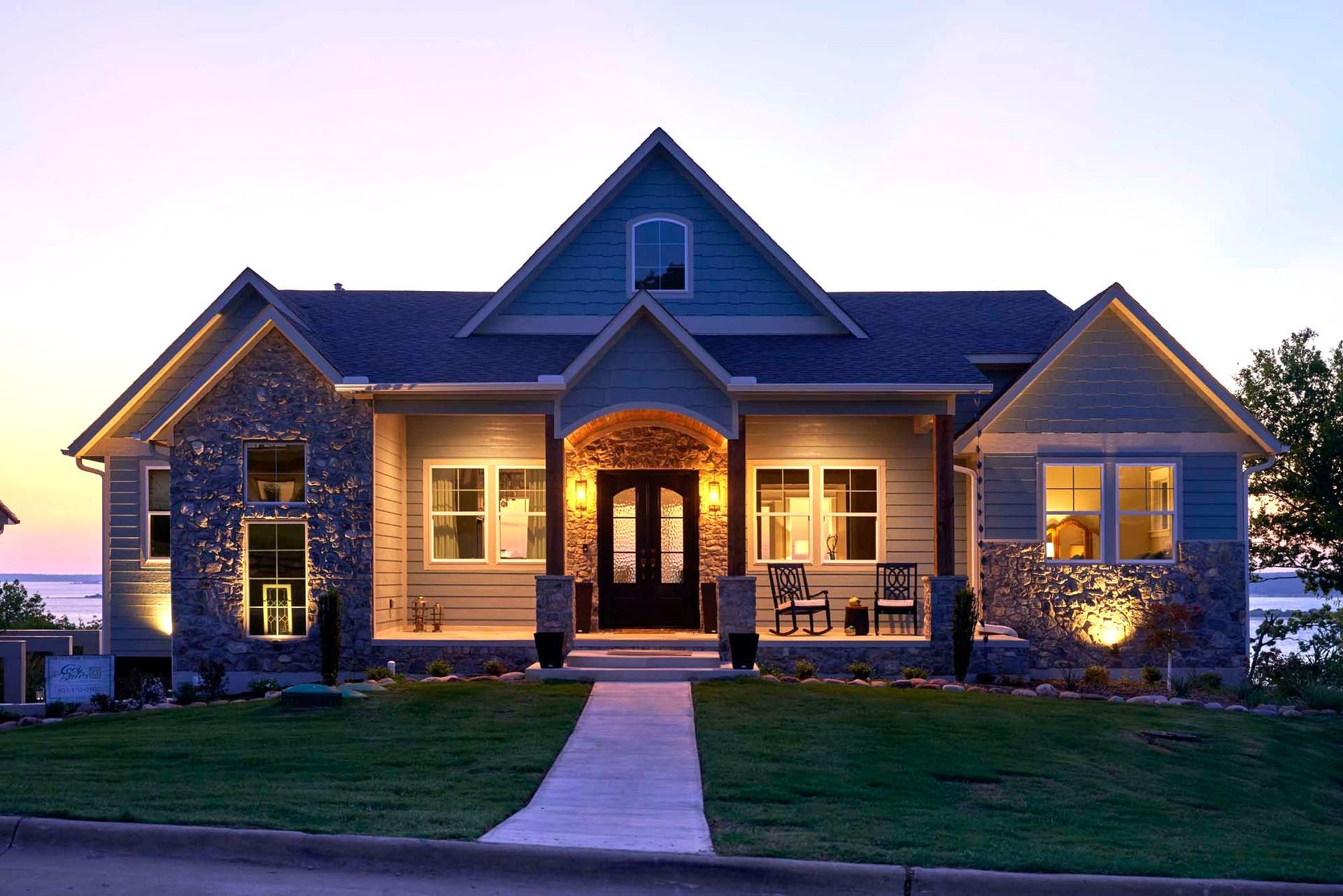
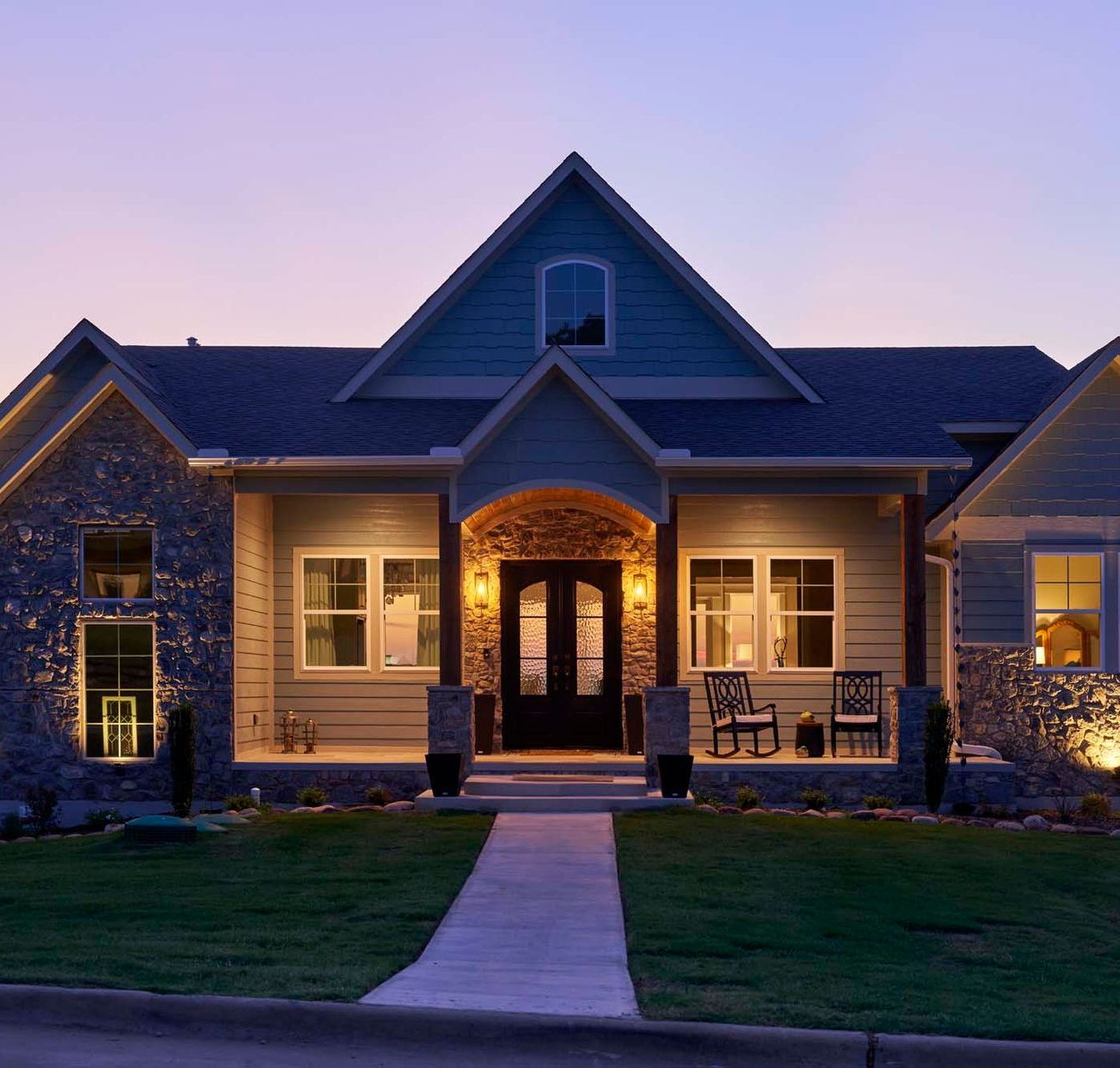
Blue Lake House
TRADITIONAL
Step from this homes wood and stone front porch into the striking open floor plan boasting beamed vaulted ceilings, custom kitchen island and ultra-high custom cabinets.
The family room opens to an exterior covered porch for your outdoor living.
This homes en-suite includes a balcony and a soaking tub with a large walk-in shower.
- 3 BED
- 2 BATH
- 2 CAR
- 2,100 SQ FT
- 3 BED
- 2 BATH
- 2 CAR
- 2,100 SQ FT
SPECIFICATIONS
- Beamed Ceiling
- Walk-in Closet
- Office
- Balcony
- Outdoor Living
- Large En-suite
- Stone Exterior
- Kitchen Island
- BED
- BATH
- CAR
- SQ FT
SPECIFICATIONS
- Beamed Vaulted Ceiling
- Walk-in Closet
- Office
- Balcony
- Outdoor Living
- Large En-suite
- Walk-in Shower
- Kitchen Island

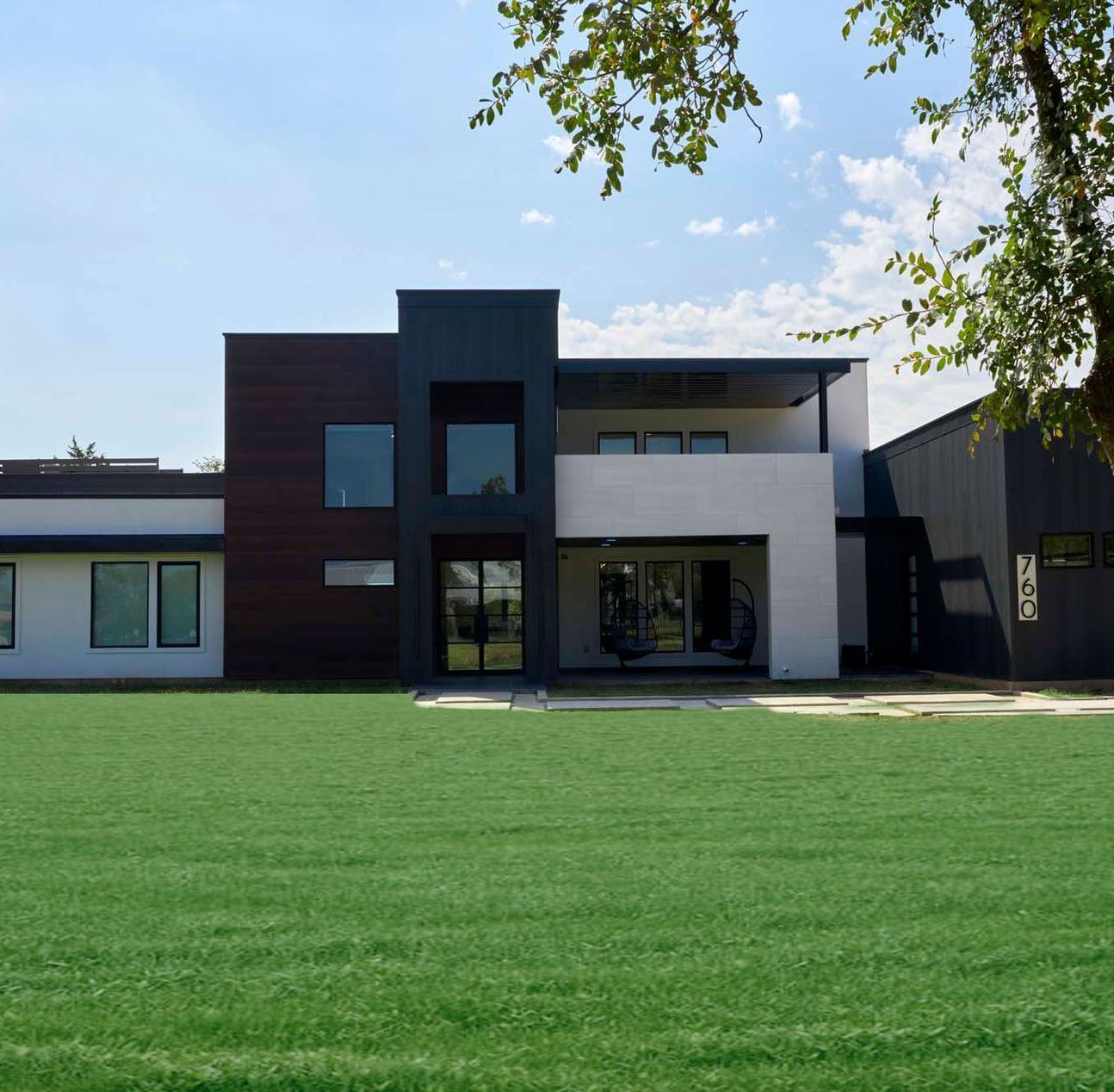
Modern Oasis House
CONTEMPORARY
Modern living at it's best. This homes' clean lines bring together style and functionality seamlessly. Expansive windows line the exterior inviting the indoors in. The sleek exterior is adorned with unique pergolas enhancing the contemporary design as well as creating your outdoor living spaces.
A gourmet kitchen with walk-in pantry and open floor plan defines the interior living space.
The first floor en-suite features a stunning bath and a walk out to the back outdoor living space.
- 3 BED
- 2 BATH
- 2 CAR
- 2,100 SQ FT
- BED
- BATH
- CAR
- SQ FT
SPECIFICATIONS
- Beamed Ceiling
- Walk-in Closet
- Office
- Balcony
- Outdoor Living
- Large En-suite
- Gourmet Kitchen
- Kitchen Island
- 3 BED
- 2 BATH
- 2 CAR
- 2,100 SQ FT
- BED
- BATH
- CAR
- SQ FT
SPECIFICATIONS
- Beamed Vaulted Ceiling
- Walk-in Closet
- Office
- Covered Porch
- Outdoor Living
- Large En-suite
- Wood Exterior
- Kitchen Island
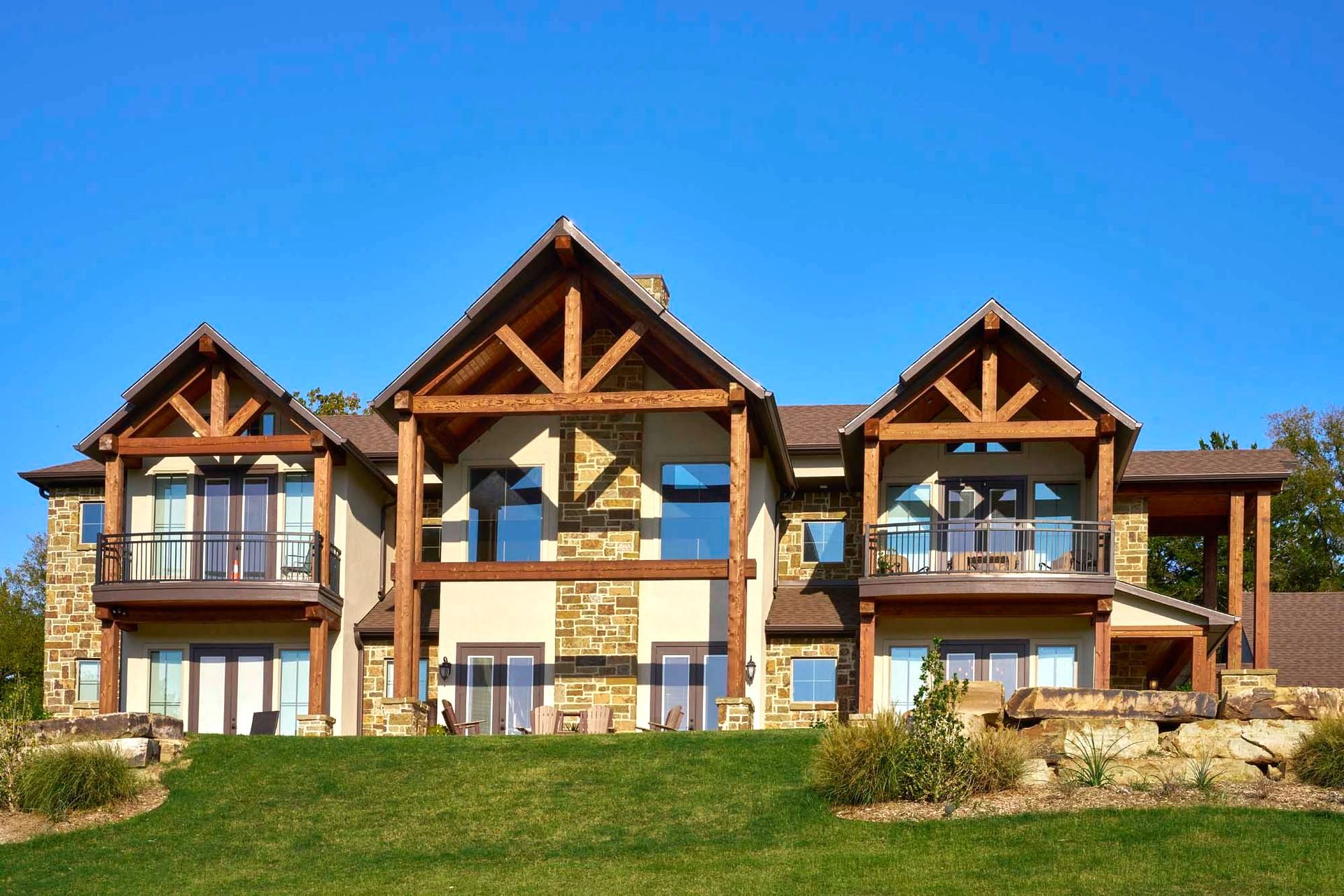

Rustic Villa House
CUSTOM
Pure crafted rustic beauty defines this large home. The exterior is composed of stucco, stone and wood. Outdoor living spaces surround the exterior.
The stunning interior features wide plank hardwood floors, plenty of natural light and open space. The kitchen is accented with brick back splash and 2 islands.
- 3 BED
- 2 BATH
- 2 CAR
- 2,100 SQ FT
- BED
- BATH
- CAR
- SQ FT
SPECIFICATIONS
- Beamed Vaulted Ceiling
- Walk-in Closet
- Office
- Balconys
- Outdoor Living
- Large En-suite
- Stone Exterior
- 2 Kitchen Islands

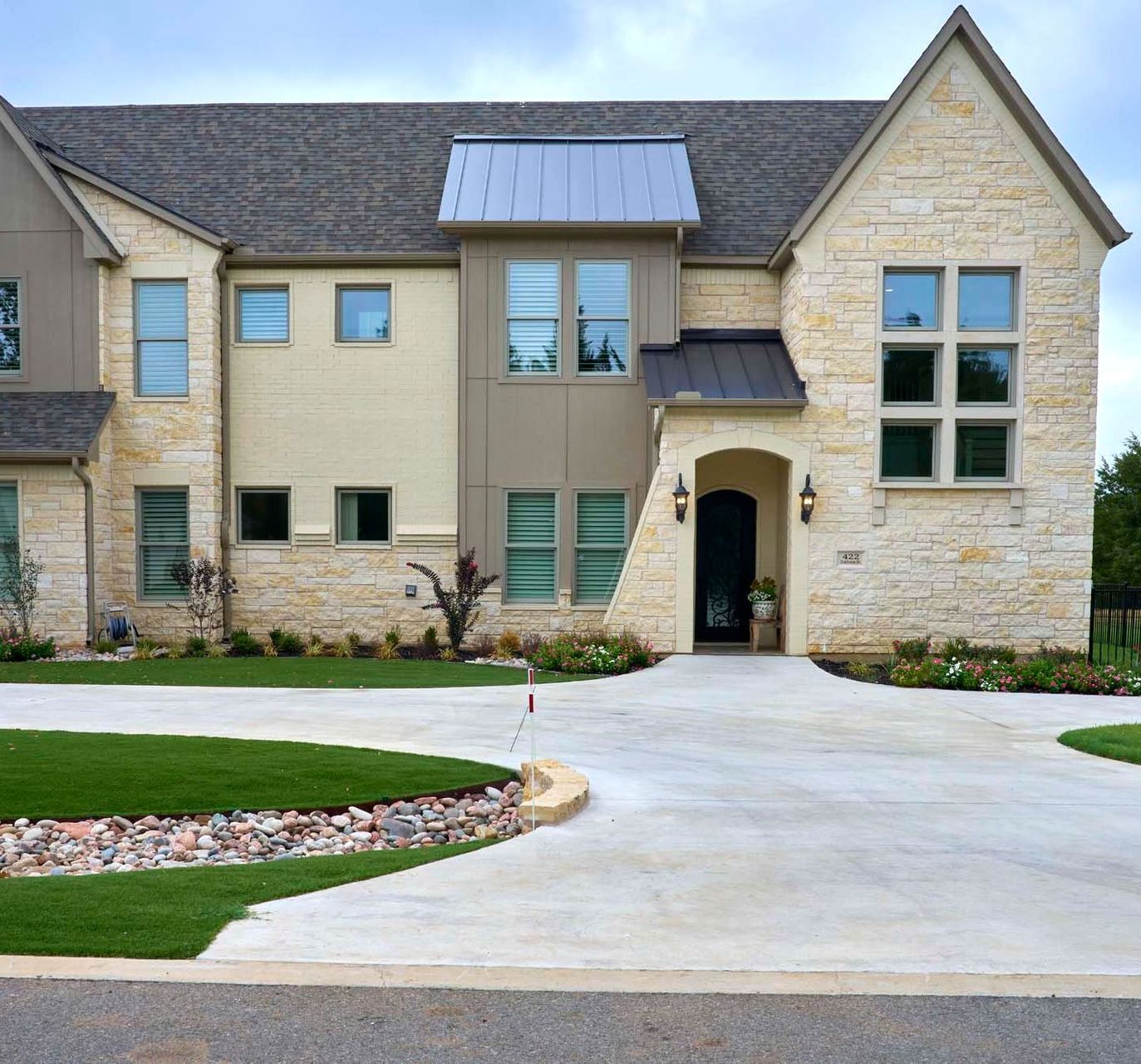
Manor House
TRADITIONAL
Classic beauty abound in this brick home with iron accents. Quality is built into every space. This home has plenty of room for a large family. The family space is open to the kitchen with white cabinets, stone countertops and herringbone backsplash. The en-suite features a huge bath with soaker tub, large shower and 2 vanities.
- 3 BED
- 2 BATH
- 2 CAR
- 2,100 SQ FT
- BED
- BATH
- CAR
- SQ FT
SPECIFICATIONS
- Beamed Vaulted Ceiling
- Walk-in Closet
- Office
- 2 Vanities
- Soaker Tub
- Large En-suite
- Stone Exterior
- Kitchen Island
- 3 BED
- 2 BATH
- 2 CAR
- 2,100 SQ FT
- BED
- BATH
- CAR
- SQ FT
SPECIFICATIONS
- Beamed Vaulted Ceiling
- Walk-in Closet
- Office
- Balcony
- Outdoor Living
- Large En-suite
- Stone Exterior
- Kitchen Island


Stone Heritage House
CUSTOM TRADITIONAL
This stately traditional home stands proud. It's stone and brick exterior boasts fine craftmanship and beautiful detail.
The interior is open with high ceilings, stone fireplace, natural wood kitchen cabinets and grounded with dark hand scraped hard wood floors.
- Beamed Vaulted Ceiling
- Walk-in Closet
- Office
- Balcony
- Outdoor Living
- Large En-suite
- Stone Exterior
- Kitchen Island
- 3 BED
- 2 BATH
- 2 CAR
- 2,100 SQ FT
- BED
- BATH
- CAR
- SQ FT
SPECIFICATIONS
- Beamed Vaulted Ceiling
- Walk-in Closet
- Office
- Balcony
- Outdoor Living
- Large En-suite
- Stone Exterior
- Kitchen Island
903.870.0900
Tell Us What You Are Looking For
903.870.0900
Tell Us What You Are Looking For









































